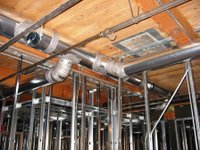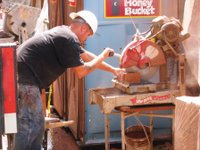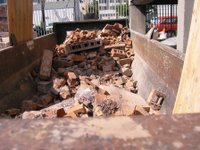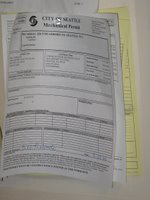
At long last, we have received our approved mechanical permit from the city. This means that we can begin work on installing our HVAC units. That's heating, ventilating and air conditioning, for those of you not in the trade...
We've got 5 different zones in our space and have done analysis on how much power each unit will need to adequately heat and cool the space it serves.
They're also installing an additional 3 units for future tenants on the ground floor. Just have to wait for the roofing guys to finish pulling off the old roof and start laying down the new one and then the HVAC can be set in place and connected to all the duct work that's already inside.

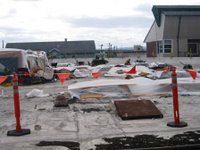
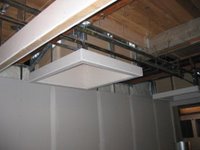
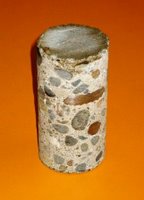
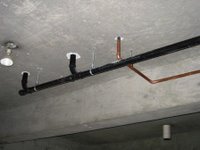
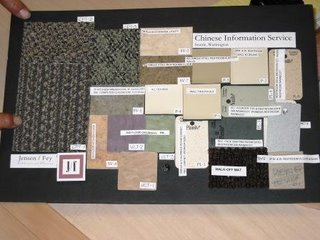

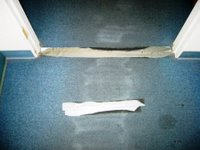
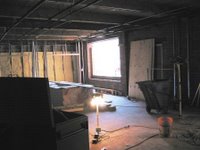
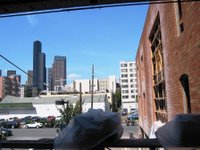
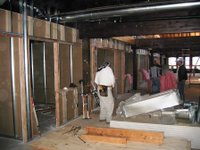
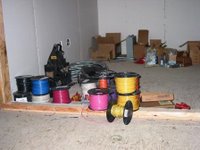
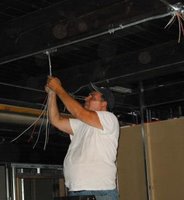
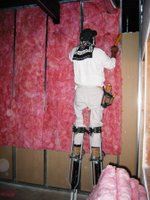
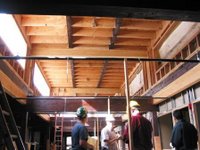
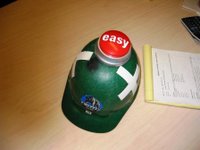

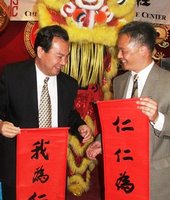 Also at the dinner was Duc Tran (pictured above, left, with CISC director Alaric Bien), owner of Viet-Wah Supermarket, who worked at the agency soon after coming to Seattle as a refugee. Tran donated $500 that evening.
Also at the dinner was Duc Tran (pictured above, left, with CISC director Alaric Bien), owner of Viet-Wah Supermarket, who worked at the agency soon after coming to Seattle as a refugee. Tran donated $500 that evening.


