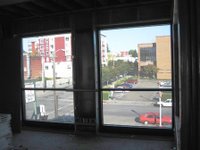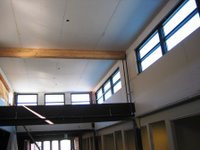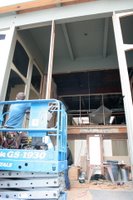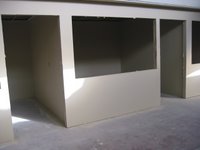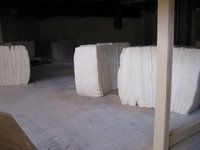 Yesterday, all the cabinetry for the building was delivered. Via forklift!
Yesterday, all the cabinetry for the building was delivered. Via forklift! 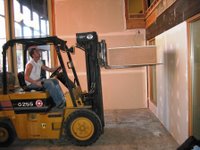
The elevator is still not up and running, so this was the only way to get them up to the 2nd floor (because we sure weren't going to carry them up the stairs!).
We're still working with the elevator people to try to get the thing
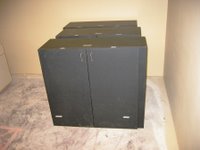 operational, at least for a couple of days so we can move all our cubicles (which have been stored downstairs) and drywall up for the installers to work on. Turns out there may need to be another more expensive fix before we can move in though. We'll know more next week.
operational, at least for a couple of days so we can move all our cubicles (which have been stored downstairs) and drywall up for the installers to work on. Turns out there may need to be another more expensive fix before we can move in though. We'll know more next week. 
In the meantime, we're keeping our fingers crossed. 5 weeks and counting!

